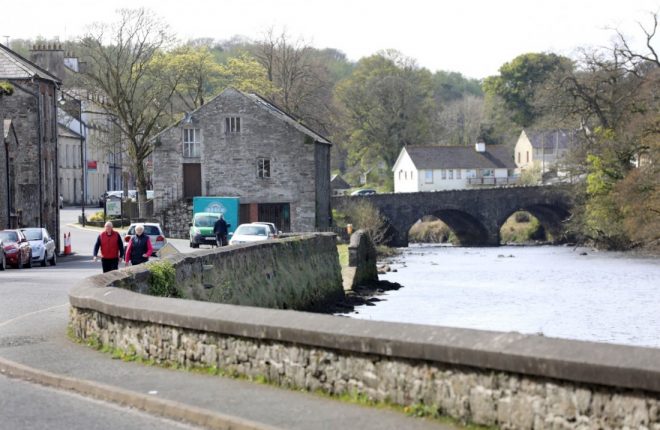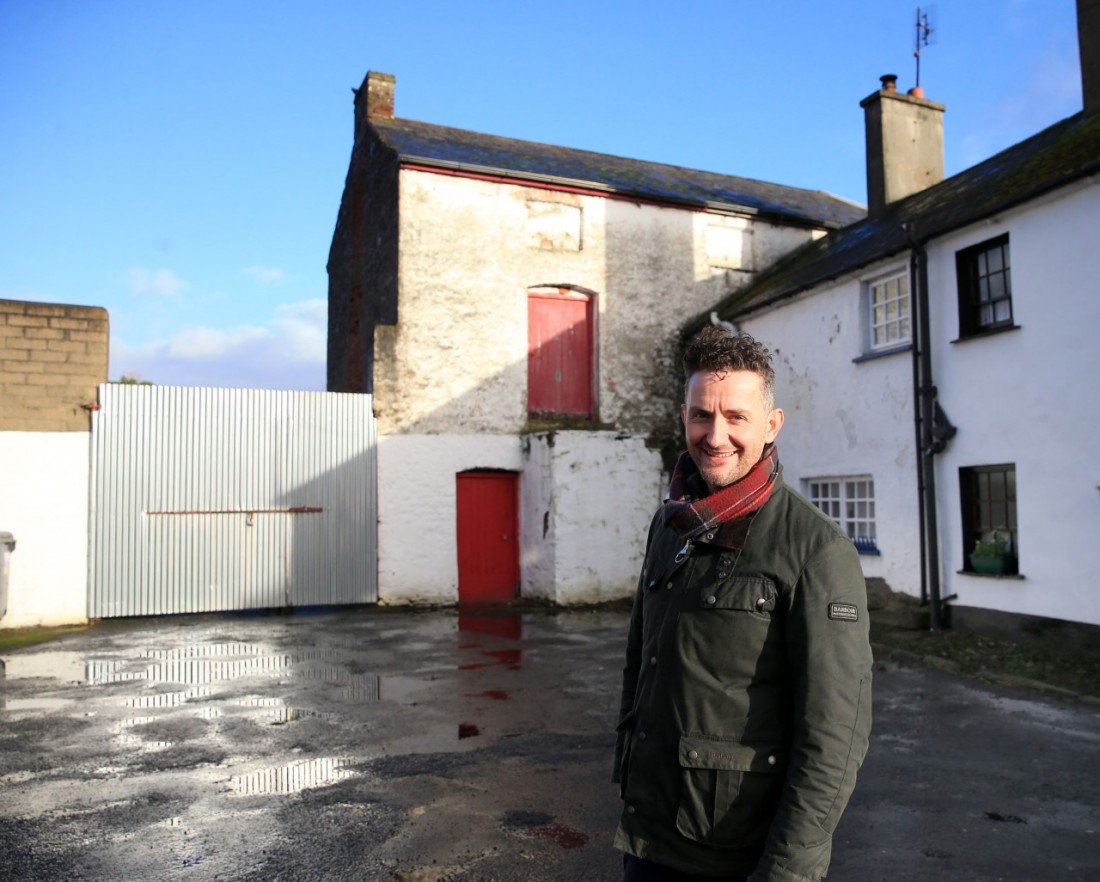PLANS have been lodged with Donegal County Council for the development of tourist accommodation within the curtilage of a protected structure in Ramelton.
Applicant Lee Gooch submitted the plans on July 19 for the proposed development on Guild Hall, Castle Street. It comprises alterations to the existing two-storey house facing Castle Street including insertion of additional floor, alterations and change of use from former Guild Hall to two-storey house plus new mezzanine level, accessed from Market Square and all associated works.
An Architectural Heritage Impact Assessment report carried out by Dedalus Architecture accompanies the proposed plans. It follows an inspection of the site on July 7. The report states repairs to the existing fabric are to be carried out using principles of good conservation practice, with minimum intervention, using like for like materials. Where there are alterations proposed and making good required, making good will be undertaken using matching materials, such as rubber stone, lime mortar, timber, linseed paint an limewash.
The report details each structure/element to be undertaken as per proposals, the nature of the impact and mitigation actions. It states the roof is to be re-slated and counterbattens added to facilitate the introduction of underlay and insulation. The existing slates and ridge tiles are to be reused and supplemented with new/salvaged.

The heritage town of Ramelton has undergone significant development in recent years. More could be on the way.
In terms of the external wall, the assessment report outlines how patches of cement render to be removed and defective and missing roughcast render to be replaced with new lime. The entire wall is to be lime-washed to unify the appearance.
The windows are generally to be repaired with new frames only where necessary, with all details to match the existing.
The front door is to be replaced with a new four-panel door with two upper panels plain gazed. This is to provide natural light to an otherwise dark entrance hall. The existing door panels are very thin.
The National Inventory of Architectural Heritage (NIAH) says of the building: “This distinctive composition retains its original form and character. Its visual expression and integrity are enhanced by the retention of salient fabric such as the natural slate roof and the timber sliding sash windows.”
Submissions to the proposed application are being accepted until Sunday, August 22. A decision by Donegal County Council is due on September 12.
Receive quality journalism wherever you are, on any device. Keep up to date from the comfort of your own home with a digital subscription.
Any time | Any place | Anywhere
Posted: 7:30 pm August 15, 2021










