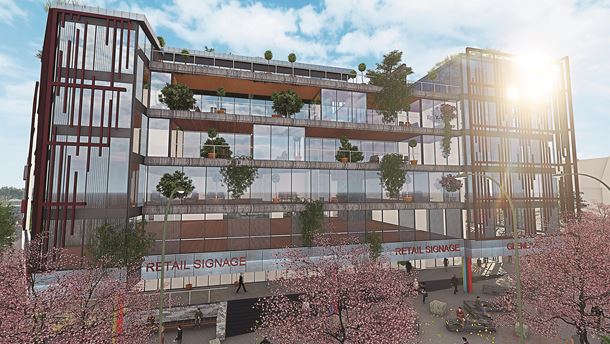A DECISION is due tomorrow on whether a major development planned for Letterkenny town centre will be given the green light.
An application has been lodged by M&B Kelly Partnership for the construction of six-storey and four-storey buildings which include 154 student bedrooms and 13 apartments.
Retail units, a restaurant, an office and a new Baptist church will also form part of the ambitious project to transform the heart of Letterkenny.
If given the go-ahead, the proposed development on Port Road, Pearse Road and Isle Lane will be the biggest construction project in the town in quite some significant time.
The site in question is 0.934 hectares of land, which is bounded by Port Road, Pearse Road, Isle Lane and an existing yard. The land, adjacent to the Station Roundabout, has been zoned for commercial use.
Gleneany House would be demolished to make way for the ambitious new development, as would Letterkenny Baptist Church, its bookshop, a car rental business and all existing structures on the site under proposed plans.
The planned development includes a six-storey building fronting onto the Port Road, with office and retail floor space on the ground floor.
Office space would be provided on the first and second floors.
Four two-bed apartments are included on the third floor and also on the fourth floor, which will contain a restaurant and cafe.
A restaurant with an external dining terrace and two two-bed apartments are on the fifth floor.
A four-storey building, fronting onto Pearse Road would include a Toyota Mobility Centre and a reception area for the proposed student accommodation.
This building would also house 45 student accommodation bedrooms.
A two-storey church, fronting onto Pearse Road, is also proposed, while a four-storey accommodation block would house 99 student accommodation bedrooms.
The proposed complex would also include a public courtyard plaza, at the centre of which developers plan to locate a coffee pod. A new ‘public realm’ to the front is also being sought, to include landscaping and public lighting.
Also included in the proposed application is the provision of ramps and disability lifts, as well as the provision of pedestrian footpaths, ample car parking spaces, bin storage and connection to the sewer network and public water mains.
William Donoghue and Associates Ltd has been appointed to design the proposed redevelopment of Gleneany House.










